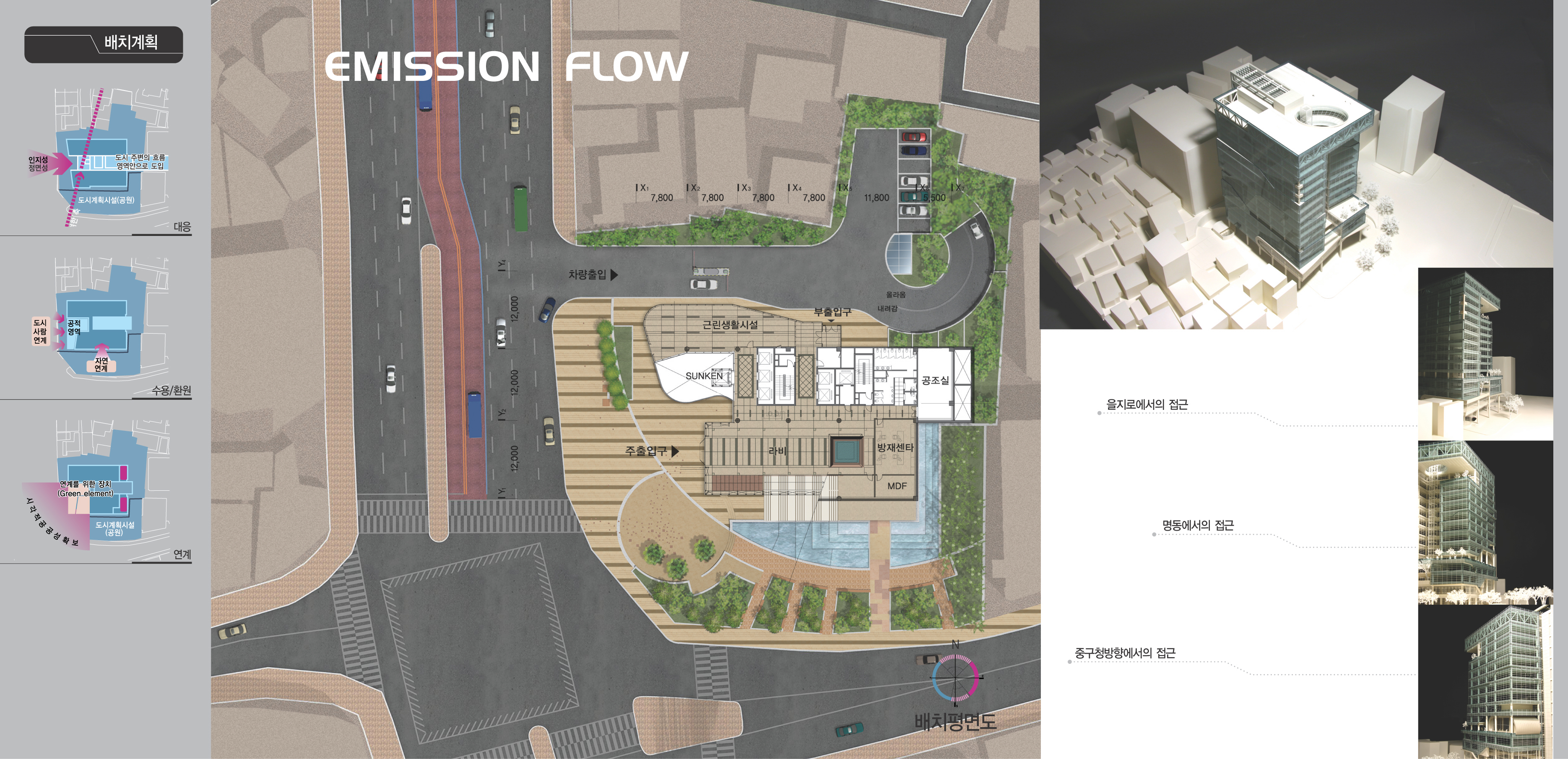project summary
site location 서울특별시 중구 저동 1가 1-2,1-14
land area 3,237 sqm
building area 1,641 (50.7%)
gross floor area 26,948 sqm (599.9%)
structure 철골 철근 콘크리트 구조
principal use 공공업무시설, 근린생활시설
number of stories 지하3층, 지상15층
number of parking lot 131대
계획/기본설계 턴키_Project Manager
By 원도시건축 건축사사무소


















'[Wondoshi architects group]' 카테고리의 다른 글
| 2008P01 DIMA 영화촬영스튜디오 신축설계 (0) | 2023.01.19 |
|---|---|
| 2007P01 농협하나로마트 현상설계 및 실시설계 (0) | 2023.01.19 |
| 2003P01 한림대학교 고령사회교육센터 증축설계 (0) | 2023.01.18 |
| 2001P02 한림대학교 학군단 및 사회과학관 증축설계 (0) | 2023.01.18 |
| 2001P01 하남시 문예회관 신축설계 설계공모 (0) | 2023.01.18 |



