project summary
site location 강원도 인제군 기린면 북리 242-2
land area 1,054,111 sqm
building area 3,678 sqm
gross floor area 15,430 sqm
structure 철근콘크리트 구조, 철골조
principal use 숙박시설
number of stories 지하1층, 지상7층
number of parking lot 42대
계획/기본/실시설계_Project Manager
By 원도시건축 건축사사무소


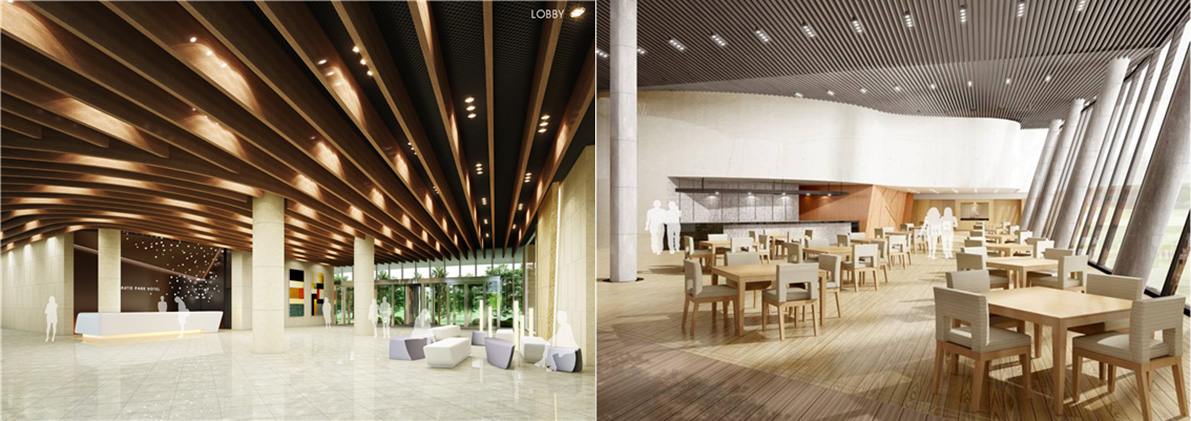

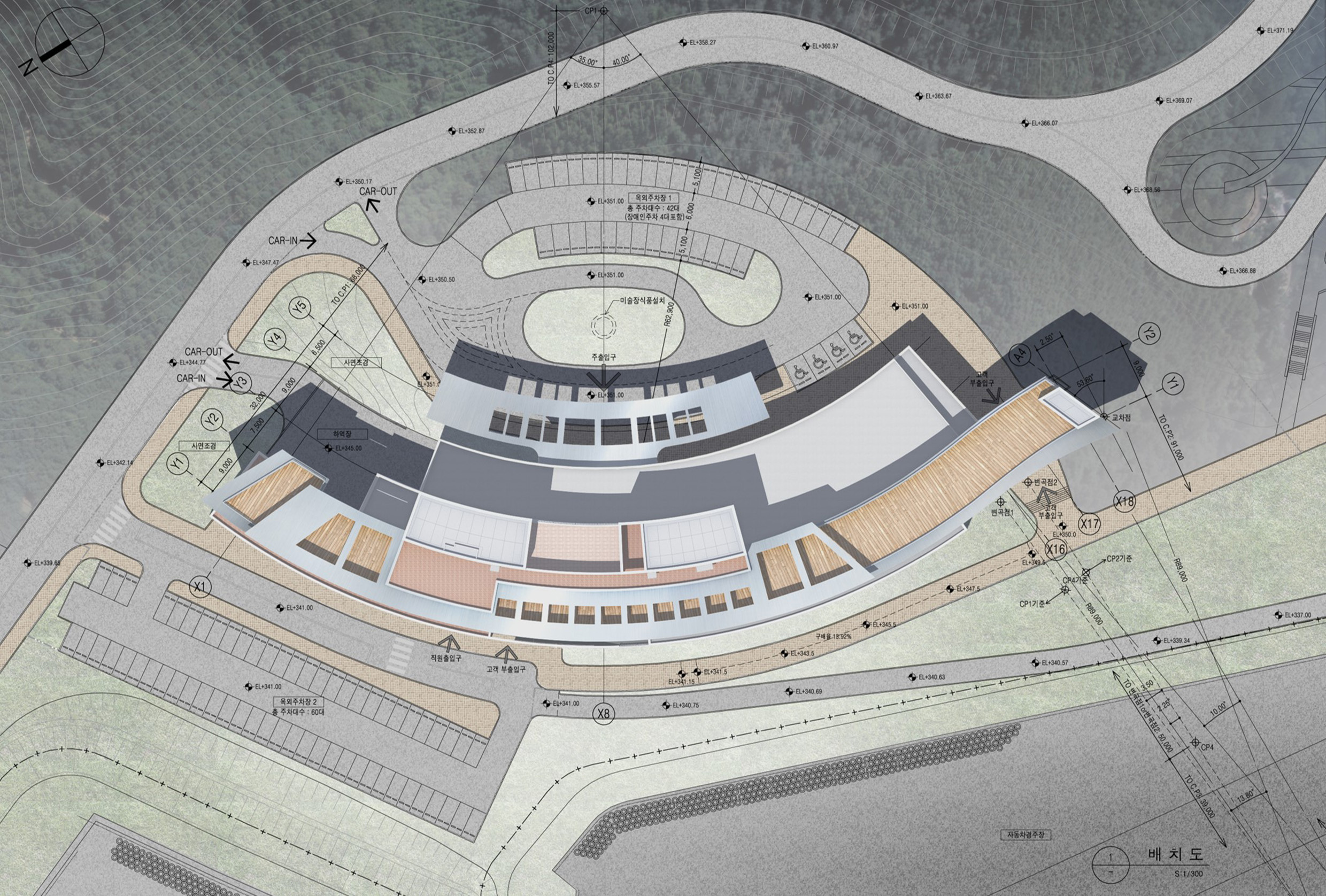

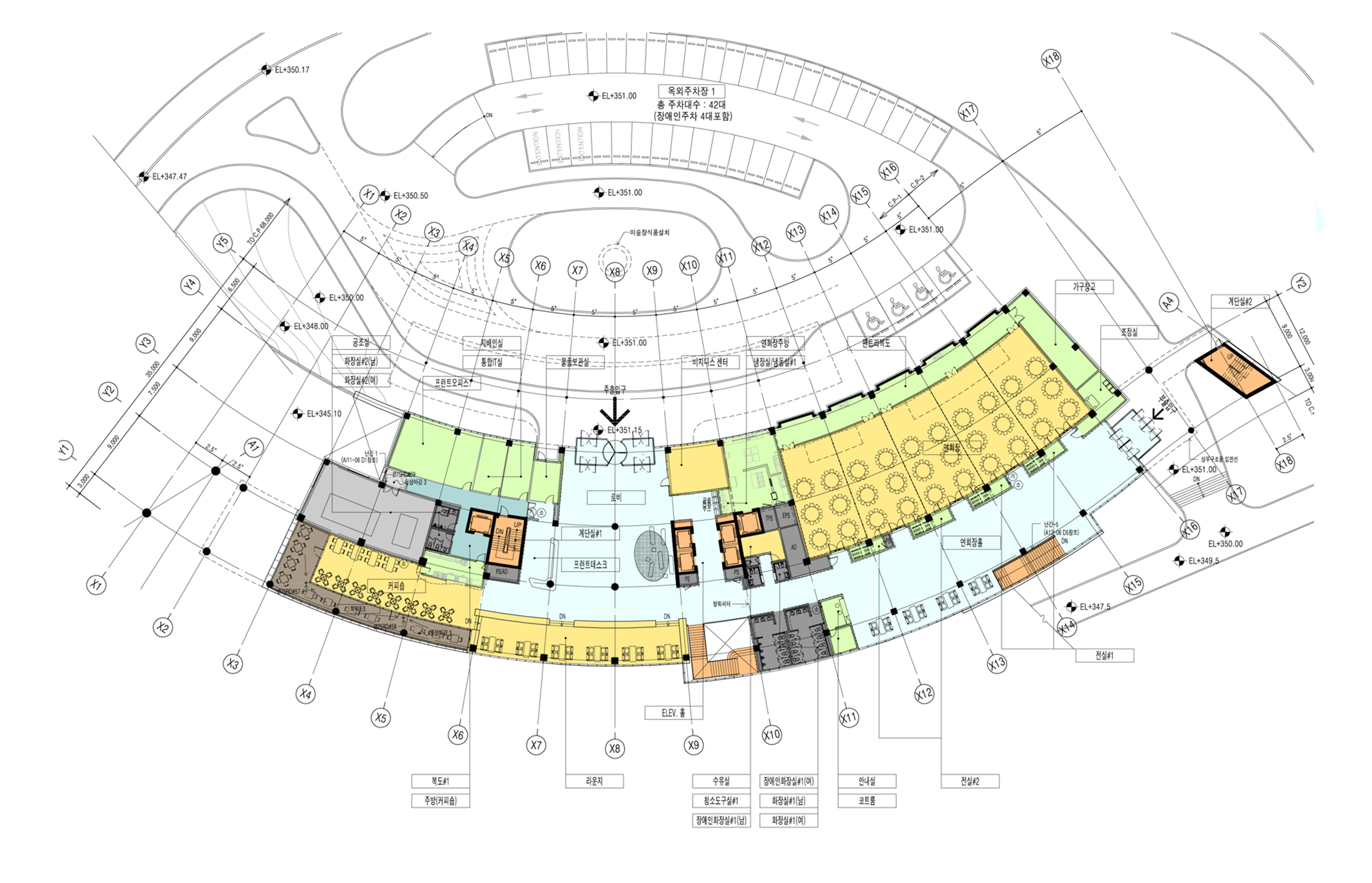
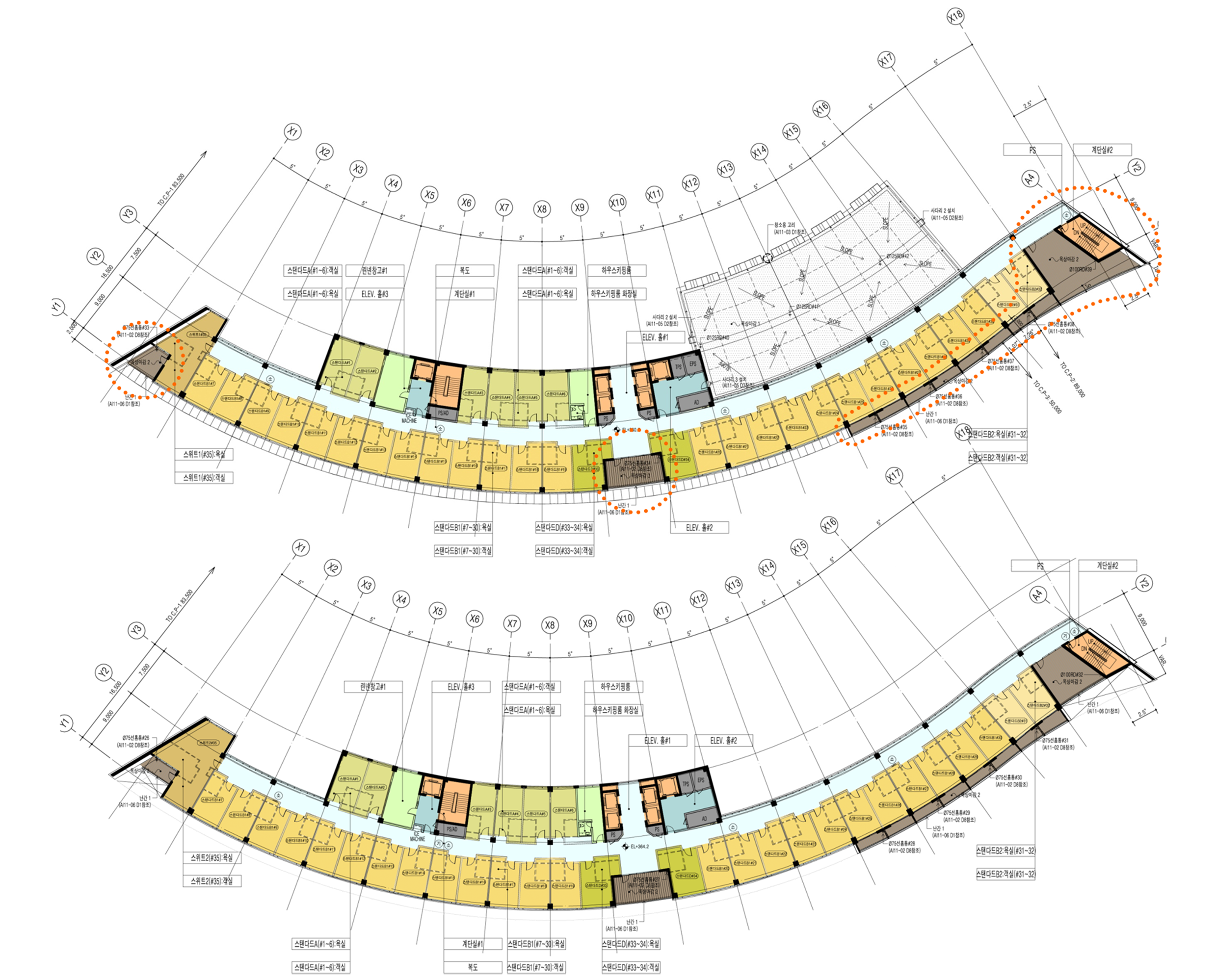
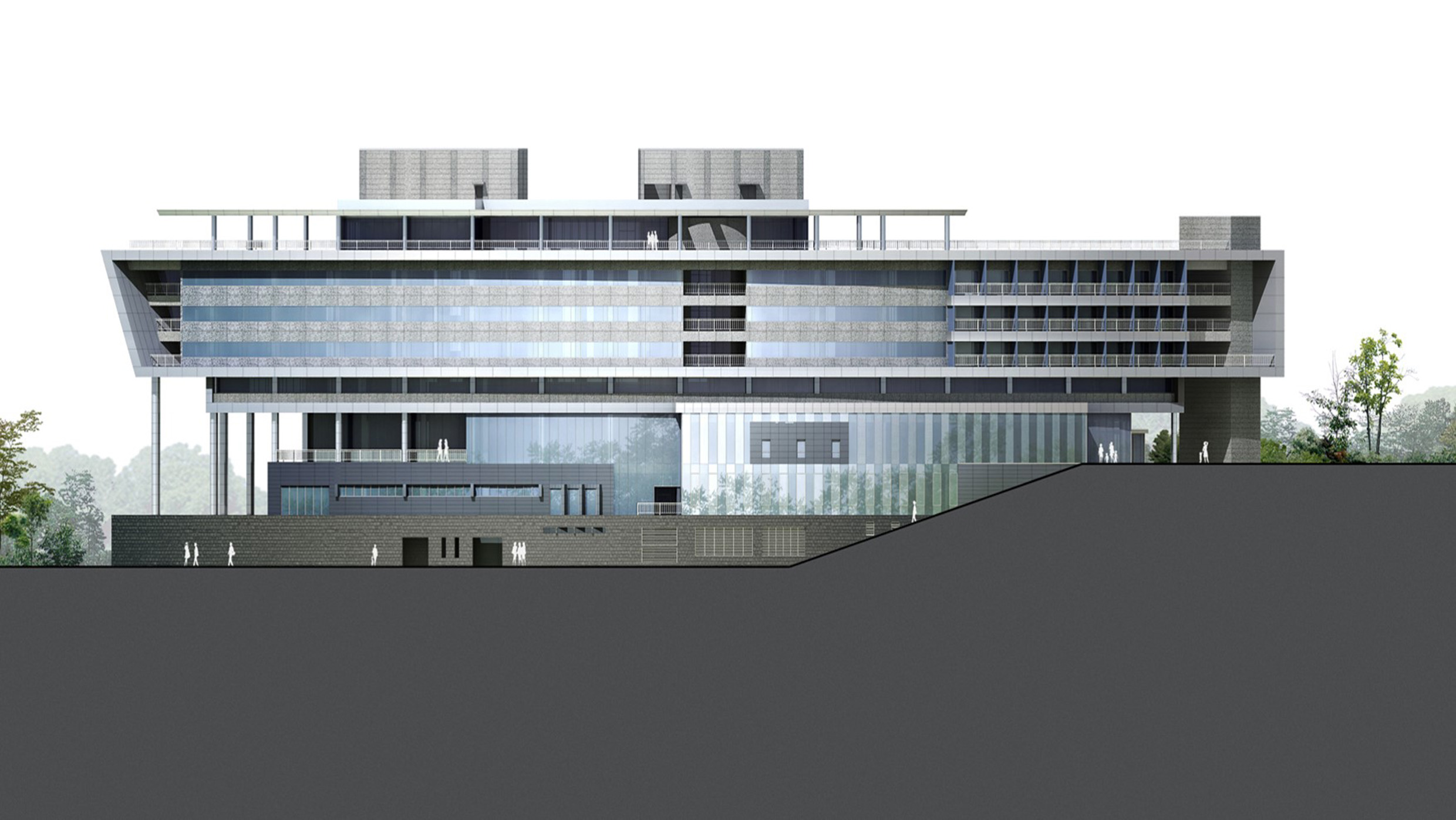
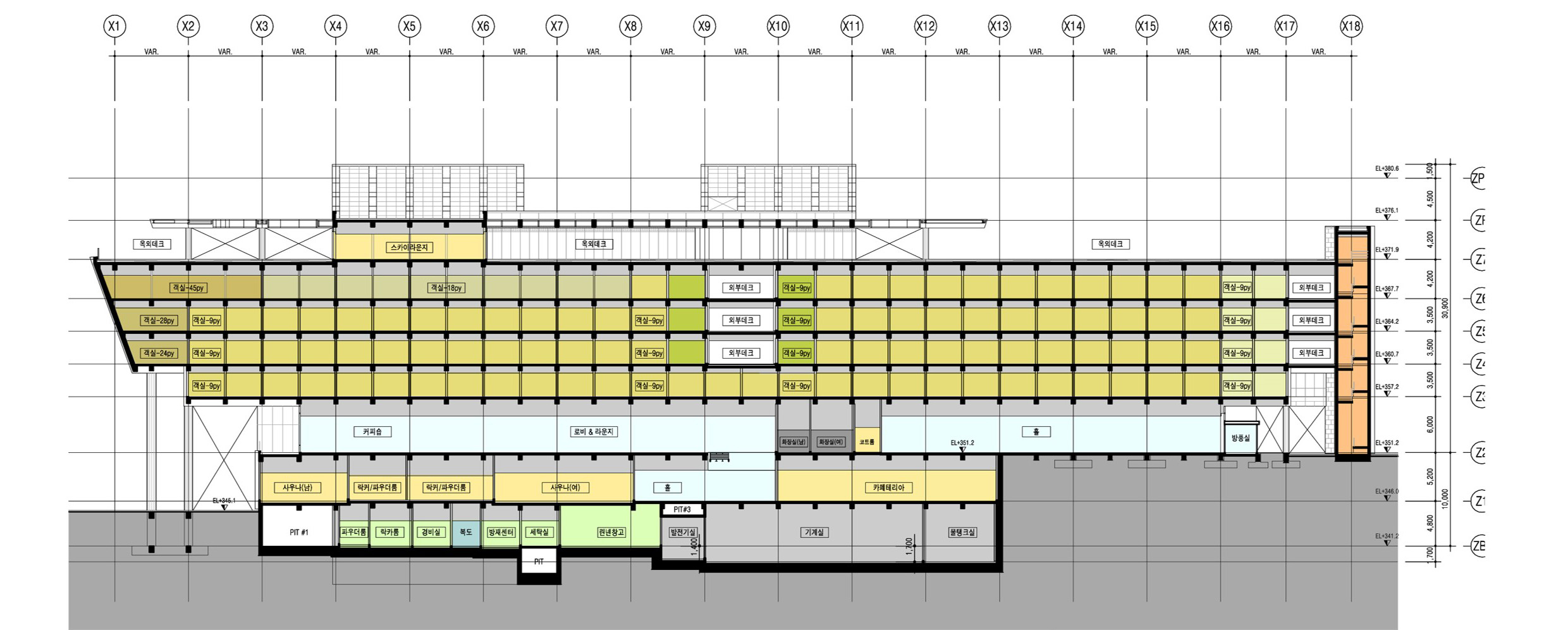




'[Wondoshi architects group]' 카테고리의 다른 글
| 2010P01 시화지역통합문화관 건축설계 및 전시물 제작,설치 제안공모 (0) | 2023.01.19 |
|---|---|
| 2009P02 울산 해운항만 비지니스 센터 신축 현상설계 (0) | 2023.01.19 |
| 2008P02 안성축협 축산종합타운 현상설계 및 실시설계 (0) | 2023.01.19 |
| 2008P01 DIMA 영화촬영스튜디오 신축설계 (0) | 2023.01.19 |
| 2007P01 농협하나로마트 현상설계 및 실시설계 (0) | 2023.01.19 |



